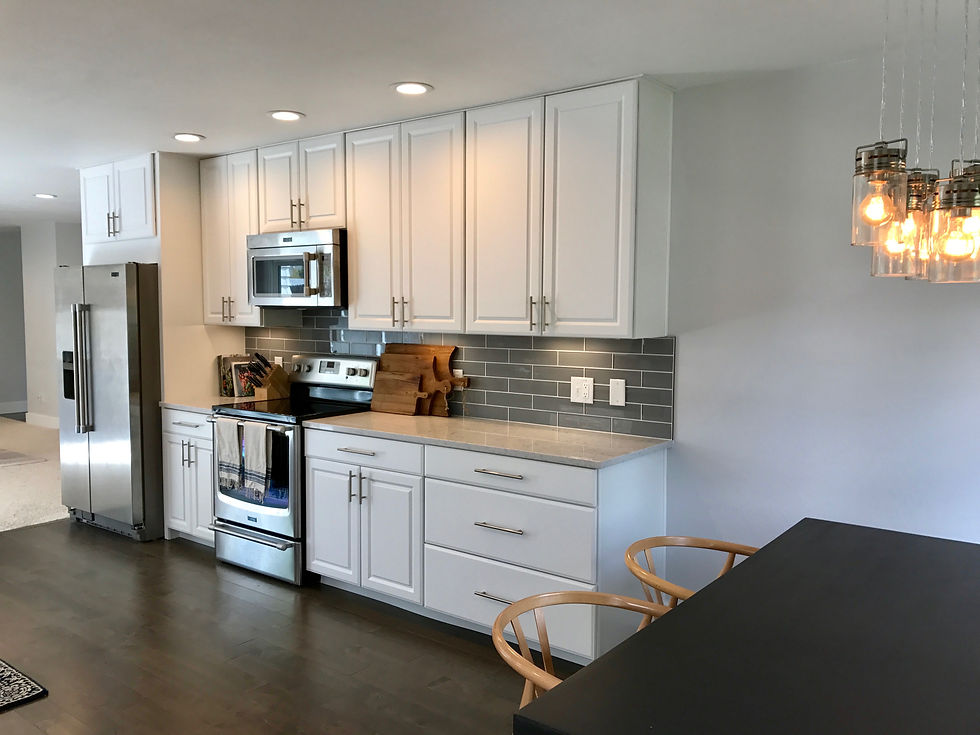REMODEL IS FINISHED!!!!!
- Alyssa Holbrook
- Jun 7, 2017
- 1 min read

These are all the before pictures....notice the hanging down cabinets between the living room and kitchen.

The master bathroom sink and sitting area. Have you ever seen a sink that oval?

Here is the living room - note the banister on the right. Also, the red tiles and brick in the fireplace, and the track lights/beams on the ceiling. You can't really see it below, but there's duck wallpaper...yes ducks! And fabric wallpaper in the hallway.










And AFTER!!!!!! We love our home!





Notice how it now flows from the dining table all the way through the living room and to my desk on the other side...love the open floorplan we have now that we removed the island, hanging cabinets, and bar.

The master bathroom now has two sinks, and we removed a wall to open it up.


The girls now have a jetted tub


It's been a HUGE project, and I'm so glad it's done!!!

























Comments